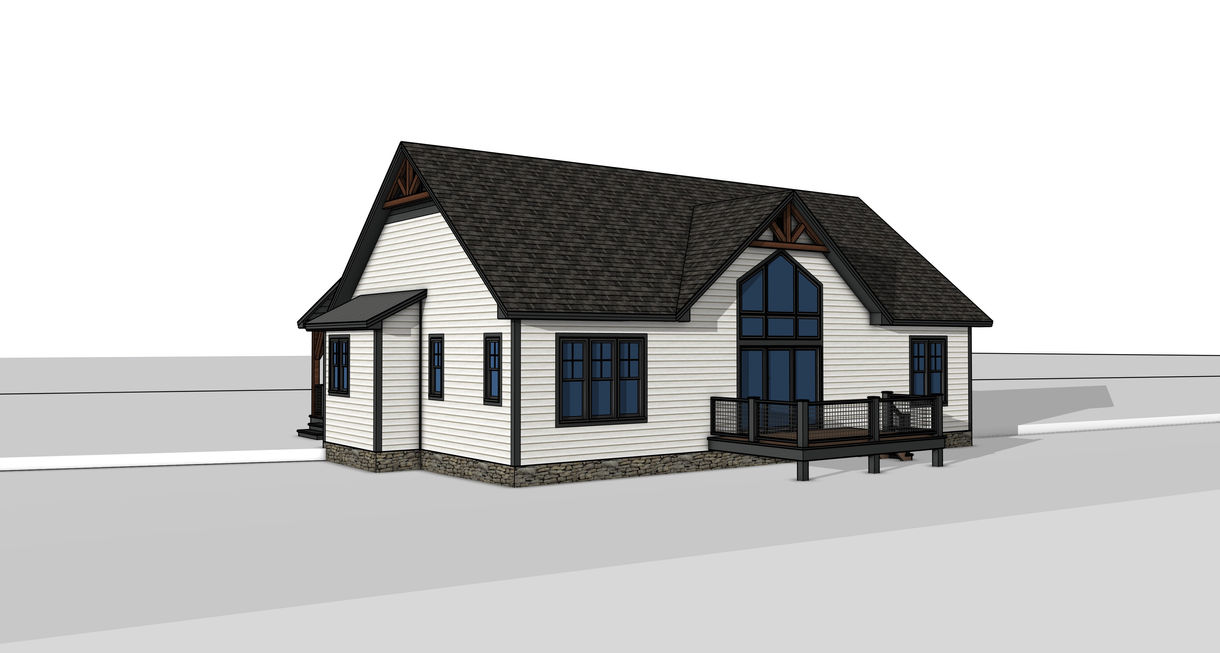

ORCHARD HILL
HOMESTEAD
3 BED - 2 BATH
1,536 SQ FT

MORE INFORMATION
This charming home epitomizes rustic elegance and modern comfort. The exterior showcases a welcoming façade with a blend of traditional and contemporary design elements. The home features three spacious bedrooms and two well-appointed bathrooms, offering ample space for families or individuals seeking a tranquil retreat.
A standout feature is the picturesque front porch, framed by sturdy wooden beams and intricate gables, creating an inviting entrance and perfect spot to enjoy the surrounding natural beauty. The use of natural materials and warm earth tones blends seamlessly with the lush, wooded landscape, enhancing the home’s connection to its environment.
Inside, the open floor plan maximizes space and light, creating a warm and inviting atmosphere. The living areas are designed for both relaxation and entertainment, with large windows that allow for plenty of natural light and stunning views of the outdoors. The kitchen, equipped with modern appliances and thoughtful finishes, is both functional and stylish.
For those seeking additional space, a full basement variation is available, providing extra square footage that can be customized to fit various needs, such as a home office, recreation room, or additional bedrooms.
This home is a perfect blend of rustic charm and contemporary living, designed to offer comfort, style, and a deep connection to the beautiful mountain landscape.




